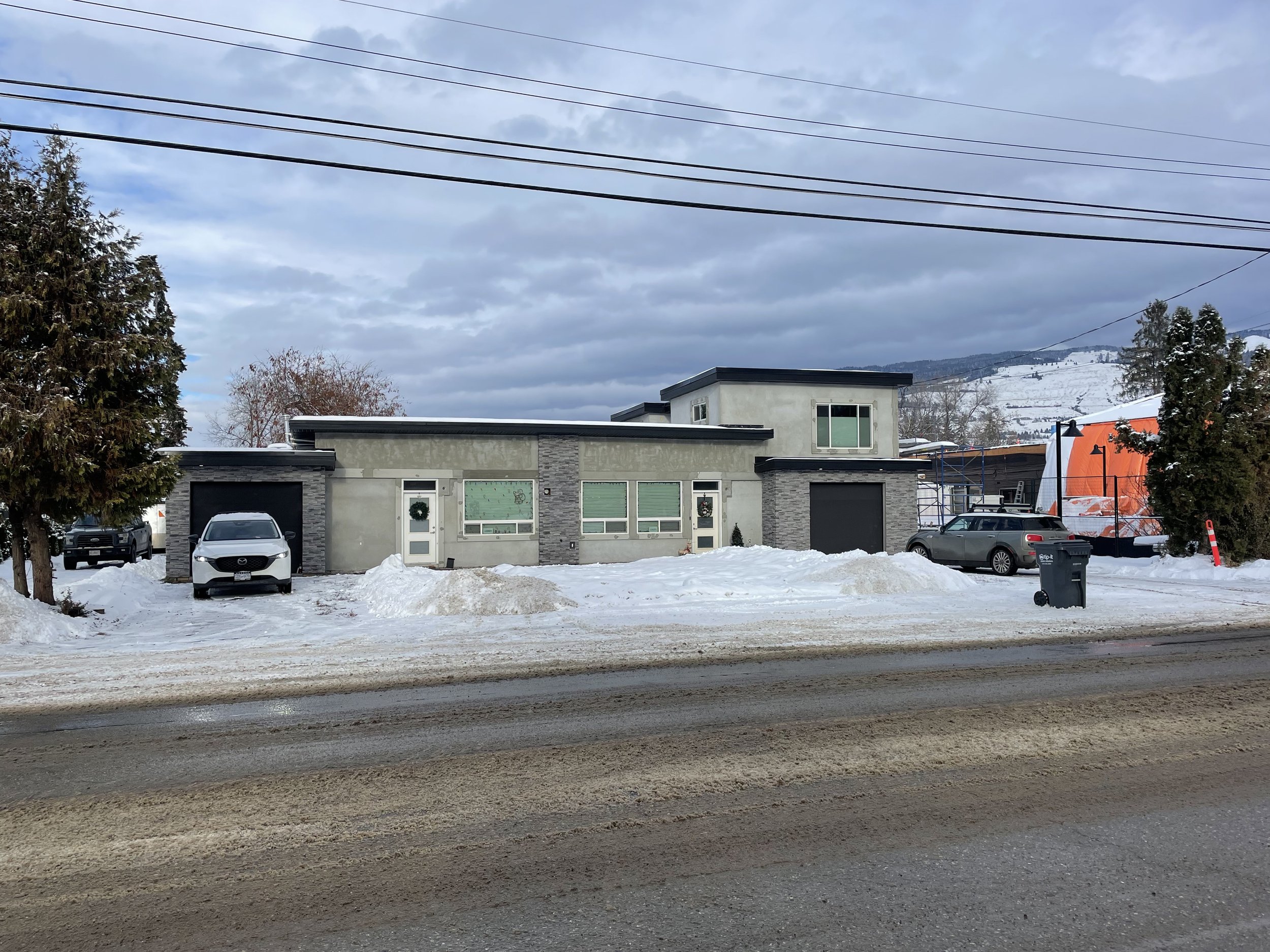2023 Front Yard Makeover - Finalist #2 - Kal Lake Rd Contemporary - Design Process Part 1
Summary:
Met the homeowners for this newly renovated duplex Wednesday and got a snapshot of the work they have completed on the home recently and the needs they have for the landscaping. The home has been nearly completely re done with altered floor plans, added large space and separation into two livable units. The owners live on one side of the duplex with a family member on the other side of the duplex. The house sits on a main road in Coldstream within a school zone and adjacent to a newly constructed municipal building. The property itself is very large with an expansive backyard and then a large storage area beyond that where the family houses chickens and construction supplies.
The frontyard is basically a blank slate as much of the front yard has been disturbed with the major renovations the home has seen over the the last 12 months, with old remnants of scruffy grass and a few misplaced emerald cedars along the road.
The left hand side of the house is a wide driveway to the back forty and often sees parked cars. The right side of the property is similar with ample area for RV parking. With development going in next door my hope would be that the large project would have some extensive tree plantings and screening between the two properties.
The lot is fairly level, with. slight slope from roadway to the home. Driveways are a mix of old asphalt and gravel and need to be addressed; with the homeowner contemplating poured driveways to complete the project following the stucco work still required. Entry into each unit is minimal with an old concrete slab that is out of level and beginning to crumble.
Challenges:
Not many challenges here as it is a blank slate. Privacy likely being the biggest challenge; school across the street, new community building next door and exposure to the busy road.
Power lines exist along the frontage of the roadway. With such a deep front yard they should not pose a risk for placement of trees or large shrubs.
This home faces due south, so exposure to the heat and sun for pretty much the entire day will delegate plant selection and water needs.
Snow storage not really an issue here with so much adjacent RV parking and large front yard.
Moving Forward:
Will work on design this next week, with assistance on driveway and entry layout and then move on to the softscape side of things. Thinking a partial lawn area (irrigated sod or synthetic grass) to help green the property up, with some form of wall or fence combined with a small or medium height hedge to separate things from the roadway. Identifying the unit numbers and providing some tall growing trees will help soften the lineal structure of the home as well.



