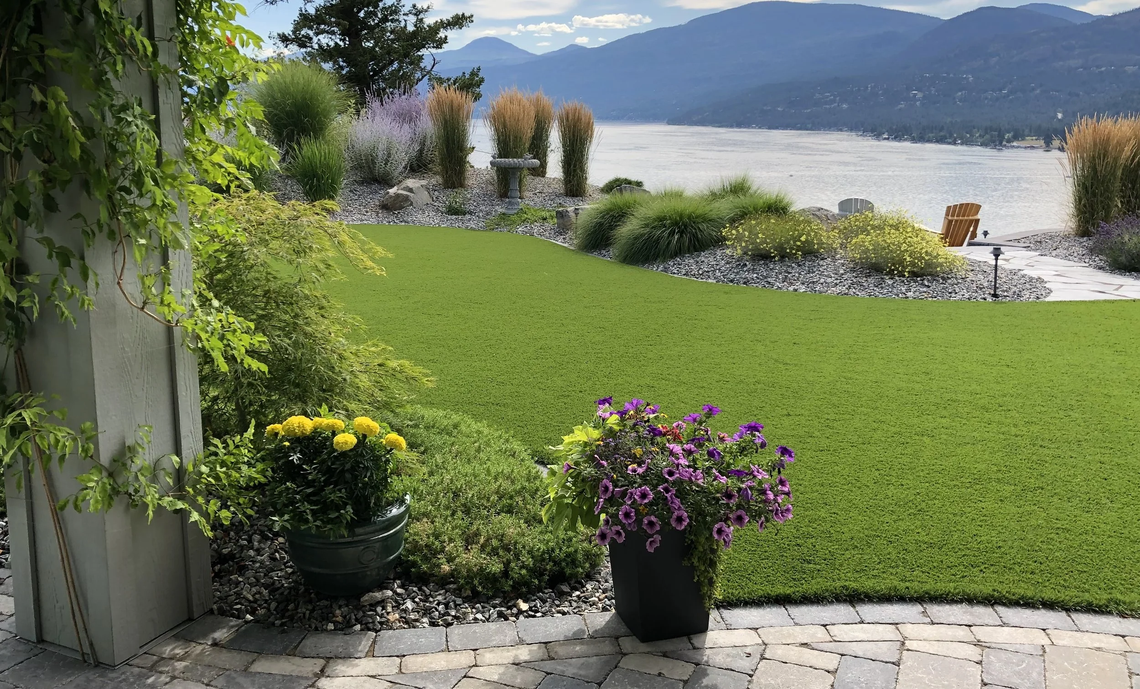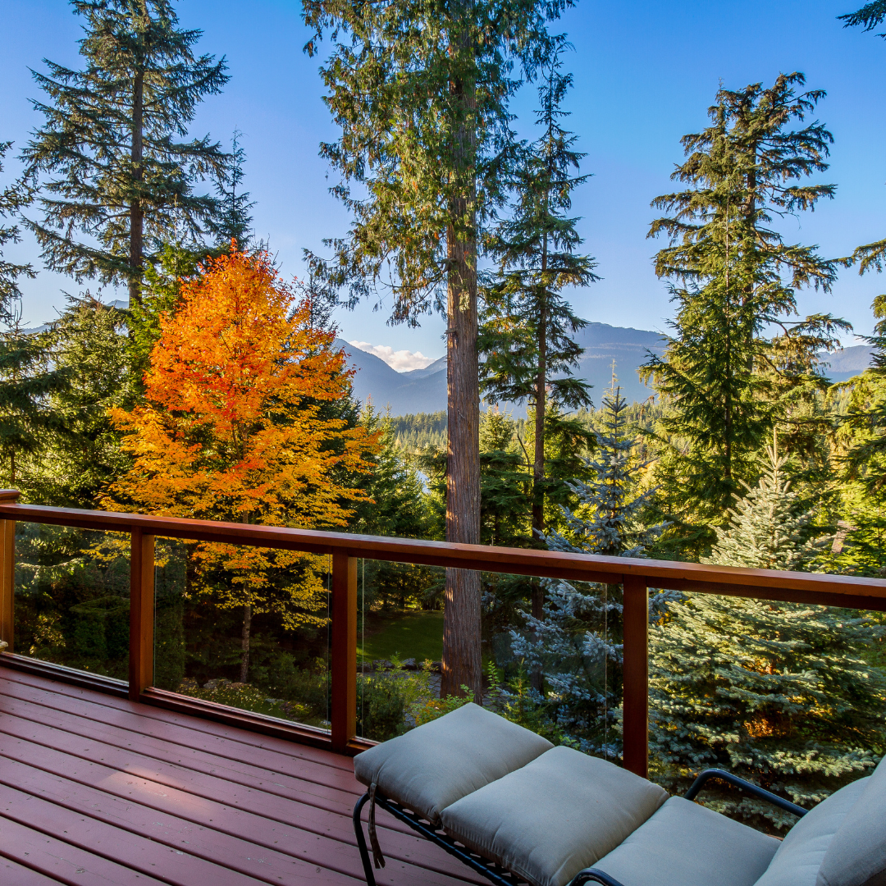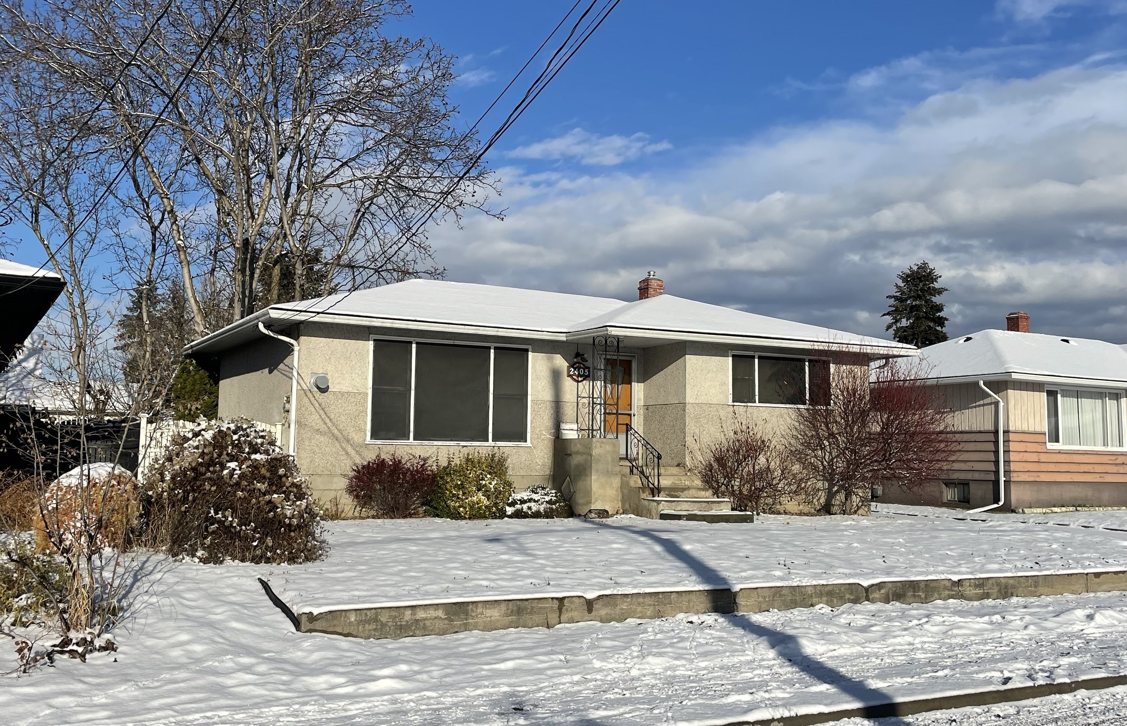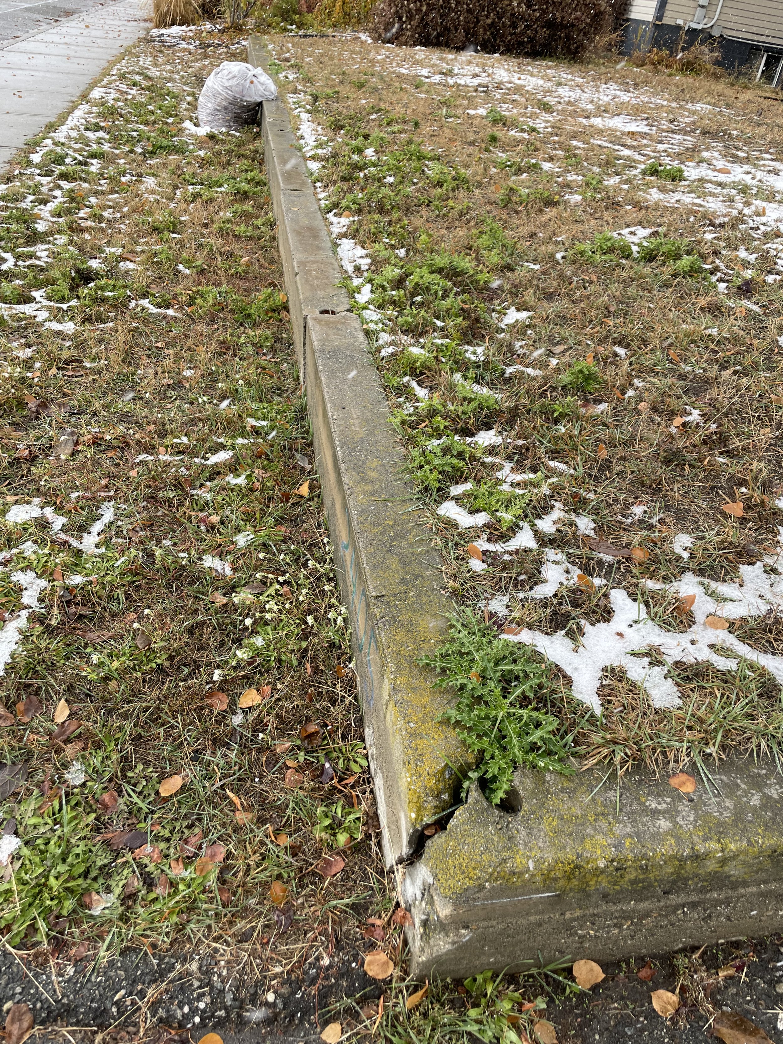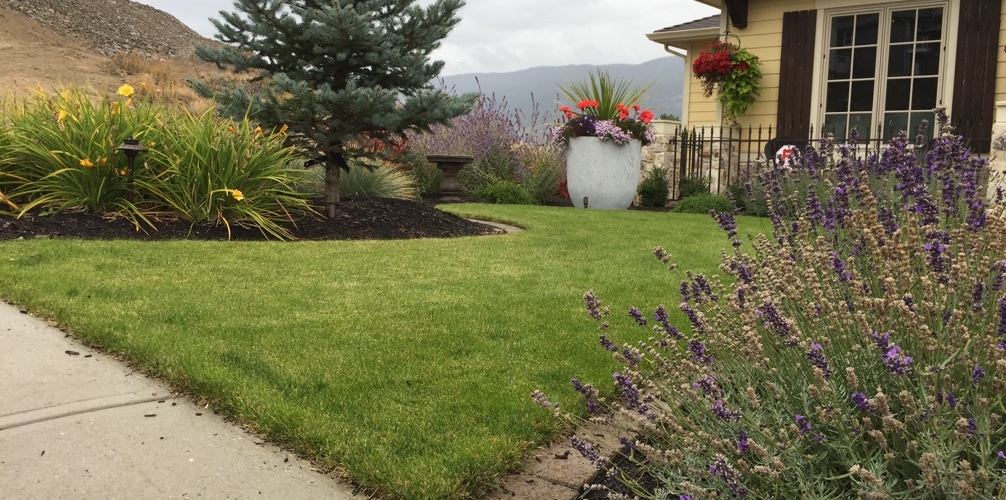
BLOG
NOKOMIS LANDSCAPING
Landscape Design For Mental Health
Simply a few little tips to remind you…take time for yourself, it can really improve your mental health!
You may be hearing a lot about mental health these days and the benefits of taking time for yourself. Most of us are aware of the immense power of nature on our health for a plethora of reasons, and you can start by implementing that right in your own yard!
One of the biggest reasons we do what we do at Nokomis Landscaping is to create outdoor spaces for people to enjoy the beautiful surroundings we have here in the Okanagan.
The working days can feel long, so being able to unwind in your own little oasis is a great way to get some down time without leaving your home again!
Nature’s power is immense, just think about how you feel when surrounded by trees! Creating this feeling in your own space is an ideal way to take time for yourself.
If you can drown out the city traffic with a bubbling fountain, or something similar, this could be a good place to start the relaxation process.
Create your own little “Zen Zone."
Perhaps hang a hammock, create some shade to unwind under, surround yourself with some greenery….Take time to ENJOY LIFE….it doesn’t always take much!
Landscape Design Tips: Designing Your Dream Outdoor Space
I don’t know about you, but I LOVE looking at pictures of landscape designs….It gets me dreaming of being in these beautiful spaces, or creating it in my own yard.
From firepits to perfectly chosen plantings, I love it all.
Generally, a good way to start is to consider the ways you wish to use the space and go from there. Is the idea to have family gatherings around a fire after a bbq? Do you wish to have summers spent in a pool with plenty of entertaining space? Are you after a peaceful, serene, environment with mostly greenery surrounding you? These are all great starting questions to answer.
Another way to get to your answer is to spend time in your space, quite literally, imagining how different scenarios could be enjoyed. Perhaps even go as far as consider the sunset/sunrise and location of different options. Certain areas might be peaceful and have less wind, which make better locations for a fire pit, which perhaps wasn’t your first thought.
You will also want to take into consideration seasonal storage and places to put things you won’t want to have to look at, like tools and chemicals?
Some yards are small, therefore could make use of vertical structures like fences to have growing areas. Larger yards are sometimes trickier because the options are endless. In these situations, you could start small and do it bit by bit within several seasons
We always think its wise to have a focal point and plan around this as your design unravels.
If you feel stuck with where to start, consider hiring the Nokomis Landscaping Design Team to help you plan out your space. We are good at thinking outside the box and planning for the unforeseeables.
Landscape Design Tips: Choosing A Suitable Tree For Your Space
When making changes to your existing landscaping, undergoing a major renovation or fulfilling the yard to your brand new home, there may be some considerations to look at when choosing the appropriate tree for the spaces you have in mind. You may feel overwhelmed at ALL the options available for trees and the decisions ahead as you plan out an item that will be there long term. Perhaps we can demystify some of the choices!
The correct placement and the best possible selection can really enhance your space and create an inviting outdoor space, and also add value to your property. Adding curb appeal, framing a view, and shade can also be added benefits to a tree installation. Type, size, location, watering habits, climate, size at maturity - all can have an impact on your decision. It can feel daunting with all the choices, but it is worth spending the time on.
Consider The Growing Space: How much available room to do you have for height and width, considering the mature size of the canopy of the tree. What might be the maximum height are are capable of having before you overshadow a specific area of your yard or potentially interrupting a neighbour’s view? What impact will the shade of the tree have on the area adjacent to this.
Main Objective for the Tree: Is it shade you’re after? Or Privacy? if so you may want to opt for a large tree, if you have the growing space. Is it to add color or to add a small wind break, or perhaps just curb appeal? In this case, you may want to go for an ornamental variety, these tend to be on the smaller side.
Growing Conditions /Hardiness Zone: Consider the hardiness zone for your region, but also the growing conditions for the actual site the tree will live. Will it get enough light, moisture and the soil type must match the demands of the tree. You can somewhat alter the soil by amending it with compost to improve drainage and adding drip irrigation if the site doesn’t get enough moisture to suit your selection.
Consider The Outdoor Living Situation: If the tree will be a part of the outdoor living, you will want to avoid anything known for dropping lots of leaves/ twigs/ seeds/ fruit! Also, anything fast growing that may encroach onto paths or spaces that you’'ll need to constantly trim the tree or clean up.
How about Winter Interest? If privacy year-round is the main objective, then perhaps you’ll choose something evergreen that won’t shed its leaves. If the shade/ heat reprieve is most important, then something deciduous may be your best choice. There are also some trees that look most brilliant in fall, when all the summer flowers have left.
With these questions answered, you should be well on your way to making a great selection, the best one for YOU! Happy Planting!
A few examples of some of our favourites are:
Shade/Street/Large: Autumn Blaze Maple, Autumn Purple Green Ash, Greenspire Linden
Ornamental: Serviceberry, Japanese Maple, Flowering Dogwood
Medium Tree: Pissardi Plum, Chanticleer Pear, Ivory Silk
2023 Front Yard Makeover - Finalists 1, 2, & 3 Preliminary Designs
Its been a hectic few weeks wrapping up our work season, spending time with family at Christmas and beginning preparations for he 2023 season, but have managed to complete preliminary designs for the 3 Finalists for our 2023 Front Yard Makeover.
We plan on meeting each finalists for an in person review these next 2 weeks and then Finalizing plans and opening the contest for Voting!!!
Finalist #1 - East Hill Heritage
Again the biggest challenge with this home is the Maples. We contacted Wise Wood Tree Care Ltd. for some additional advice on these trees. Planted beneath power lines it seems these will always be a nuisance for the owners, but some pruning and care over the next few years and these trees can shift back to an attractive focal point for this yard.
Main focus for us will be the hardscapes here. Replace the wall with a block wall and integrated steps while adding a Roman paver entry way with central intersection for 3 pathways - on meeting the driveway and one meeting the sidewalk. I would still advise greening this front yard up with a lawn area that is curvy similar to the walkway, and add a series of plantings that do well in part-shade while providing some winter interest with boxwoods and a slender evergreen against the house. a couple of Serviceberry tree to add to the understory of the maples and leaving the tidy hedge to delineate the property from the busy sidewalk. A lighting package here would be great to emphasize the hardscapes and show off the large Maples and new plantings.
Finalist #2 - Kal Road Contemporary
The Coldstream home is nearly a blank slate. Beyond the stucco, the owners are just awaiting the driveway completion, which we have recommended pouring some smooth or slightly broomed finished concrete. Segmented slabs could be a route they go for the entry details of the concrete, which would fit the style of the home and landscaping.
The main issue with this home is the location and exposure to the school across the street which leads to heave traffic twice a day. We have proposed a partial buffer between the home and the roadway to at least distract or interrupt the view from the house outward. With the width of the lot there is still plenty of visibility to the home from 50% of the frontage.
Design would include a free-standing block wall to help with this buffer. Owners could then place the address for both homes on this wall as it creates a focal point and division from the roadway. Barkman’s Architextures wall comes to mind as a suitable style and format for this 24” wall.
3 columnar oaks would then be placed on the house side of this wall. Oaks are great options for residential trees. Green Pillar Oaks are bred to not have acorns or drop anything but their leaves. They are in general aree of disease and pests and provide a nice glossy green leaf. Often Oaks can cling onto their leaves for the winter, which will help with screening in the winter months.
Beyond this buffer we would recommend some green area to help contrast against the soon to be light grey tones in the stucco. Due to the drainage from the street and elevation being a bit lower than the road with now ditch or storm drain, we would advise soil and sod here to make use of the available water in the spring time.
Low maintenance plantings throughout, irrigation, lighting accents on the wall and plant material, and grey crusher chips for all miscellaneous parking spots, roadways and a snow storage area against the roadway.
Finalist #3 - Northend Bungalow
This project feels a bit of a combination of the previous two. Entry to the home and size of job is similar to the East Hill Heritage House, but we’ve added a similar contemporary feel to this one vs a traditional landscape you might expect for this area of town.
Design all starts with the need to update and improve the hardscapes. Although this front yard could be completed without the need of a wall by working in some berms and slopes, I feel tiering the front yard with the use of two small walls adds some interest to this property.
We would remove the concrete wall that is heaving, cracking and a little awkward as a tall step up going toward the front door. We would replace with a new short wall with integrated steps both from the driveway and directly toward the street. And although the owners do not currently use this front yard as an area to relax, we would add some interest with a large landing space that may be the location for a unique bench, planters, or a couple of chairs. This will add some interest and make the frontyard a potential spot for an occasional sunny morning coffee, or quick pitstop while doing some saturday chores. The south facing spot could also feature 4-5 planters or pots that could be the home’s herb garden. In any event, its a bit more out-of-the-box than a straight pathway to a front door.
We have shown this deign as a contemporary, linear design but you could easily alter this to a curvy wall, curvy walkway and curvy plant beds.
Beyond the hardscapes, simple xeriscaping is in order, featuring some attractive accent trees like magnolia and Japanese maple, and groupings of grasses, lavender and ground covers. Additional irrigaiton and lighting will compliment this attractive front yard.
Quick thanks for all the interest with this Makeover Project. It has been a fun exercise for us meeting new people and showcasing our design process.
Next update will be in about 2 weeks after final plans are established and the voting process will commence!!!
2023 Front Yard Makeover - Finalist #3 - Northend Bungalow - Design Process Part 1
Summary:
Did a survey of this property Wednesday within a nice quiet neighbourhood at the north end of East Hill. Lot sizes and street widths here are slightly increased from the other corners of East Hill, with the properties having broad frontages which allow for a lot of space to play with. Family of two lives here and a couple of house cats.
In recent years two very mature blue spruces were removed opening up the view and allowing more sun to be available to the property. But since the trees have been removed the lawn area has not looked great and plantings are currently to a minimum, with a couple large shrubs along the front of the home and side property line separating the neighbor’s front yard. An asphalt driveway leads to a back concrete slab and detached garage where cars are parked.
Paralleling the City sidewalk is a small poured concrete wall (about 12” tall) which has settled and cracked in a few spots, likely due to the rooting of the old blue spruce tree. This wall returns up the driveway and makes for a bit of an awkward 10” step up to the walkway that leads to the house with a small crack at this point in the wall/step. Most step risers are 6”-8” in height.
This wall allows for a nearly level front yard and is located 6’ off the sidewalk allowing for a small area of creativity between the wall and the sidewalk.
The color palette of the home is quite neutral, with only they dark shingles of the home standing out. So the home definitely needs some green and some color within the yard to help off contrast the neutral balance of the home structure.
What I really liked about the view from the street is the backdrop of the large, mature chestnut tree in the backyard. Even in early winter it provides a nice focal point with some height to the property to help break up the view of the house slightly. This is a rarity for us when the bulk of our work is on new homes in Vernon.
Challenges:
I am hung up on the entry. It seems like the entry steps and planter combo could use updating. They are somewhat sound with no large cracks or chips in the concrete. The last step looks like it was poured as an after thought and doesn’t quite match the rest. The steel lattice detail within the planter actually seems like it supporting the roof, and the side of the built in planter has a vent within it - likely to exhaust the homes HVAC system. The lattice and matching railing are unique to this style of home so my gut tells me we should leave it alone and perhaps deal simply with the bottom step that doesnt match.
The large dogwood is quite unique and offers some brilliant color at this time of year. But it is positioned in a spot where it could one day be a nuisance.
Irrigation may be tricky, as there is no clear supply line from the home. Just a 1/2” faucet nearby which might be difficult to run lawn irrigation off of.
Moving Forward:
Need to investigate the front steps more, and look at starting a plan this week. Looking at substitutes for walls, steps and possible entry will begin the process of hardscape layout, and onto softscaping.



